
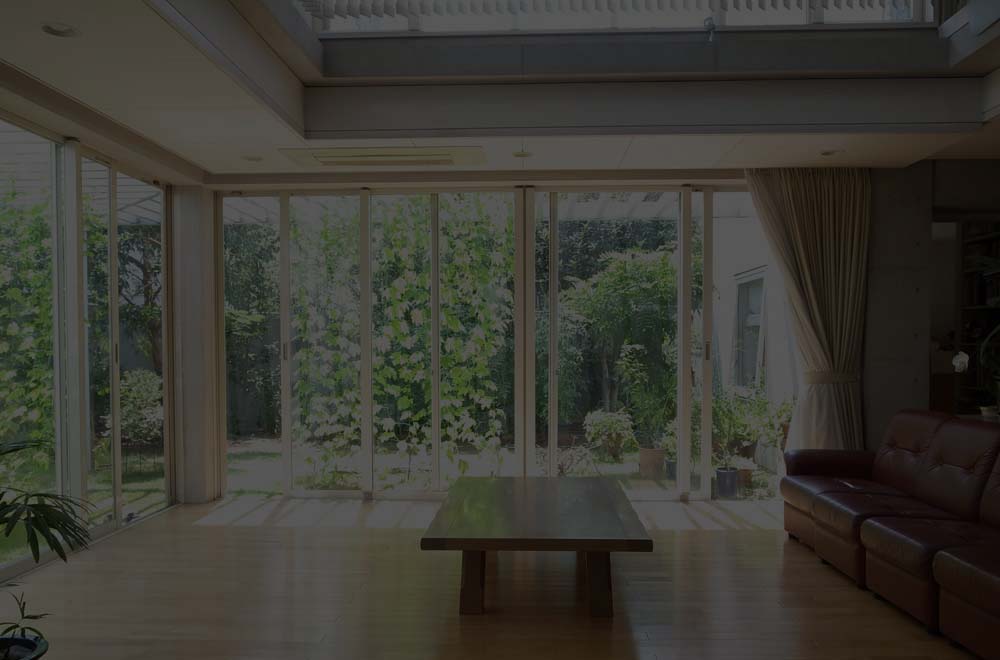
The house connecting into green and sky
Designed as a hybrid architectural typology
both suburban villa and urban court house,
merging a sense of room or privacy generated by enclosed solid walls
and of openness brought by large openings.
Reinforced concrete structure, planned for two families.



Openness with a sense of Enclosure


Close, Open and Close

30 years have passed since the previous house constructed,
the both husband and wife wanted a new house where their children and grand children can freely gather and live,
multi-generation family house with high flexibility


The area was used to be a quiet suburb
maintaining small woods or ZOKIBAYASHI,

After the construction of arterial road,
the rapid urbanization of commercial developments occurred along the road,
the environment has changed drastically.
To escape from the noises of hustle and bustle road,

our design goal was aimed at ensuring contradictory qualities,
"Quiet, Calm and Closed Territoriality" and
"Bright and Open Transparency full of Sun Light and Wind"
where the inside and outside are seamlessly connected,
like the traditional terrace house in which the families were used to live

"Quiet, Calm and Closed Territoriality"
"Bright and Open Transparency full of Sun Light and Wind"

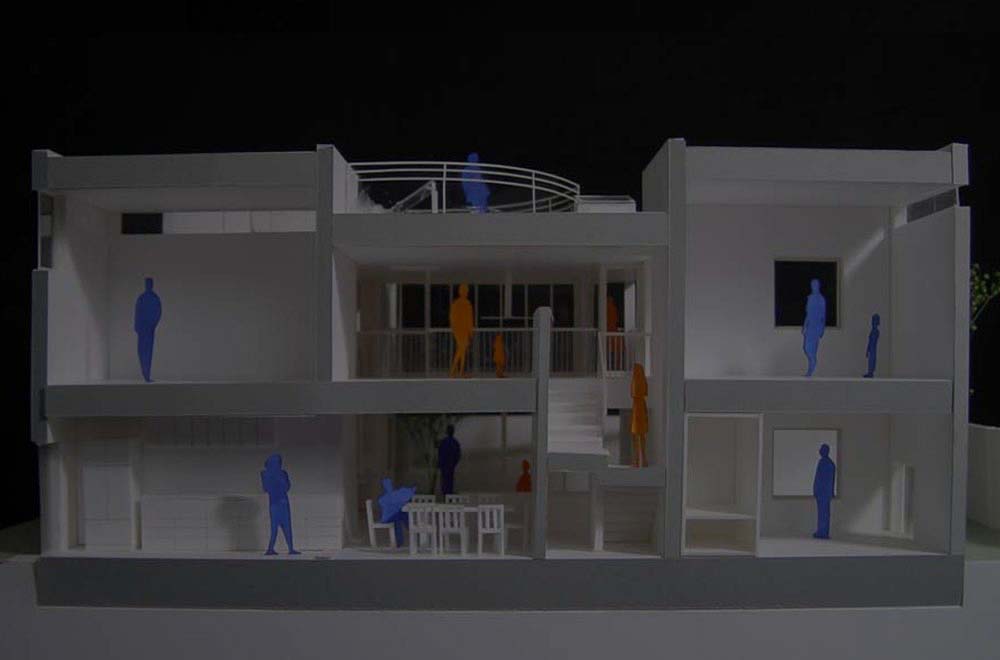
Connected and Separated

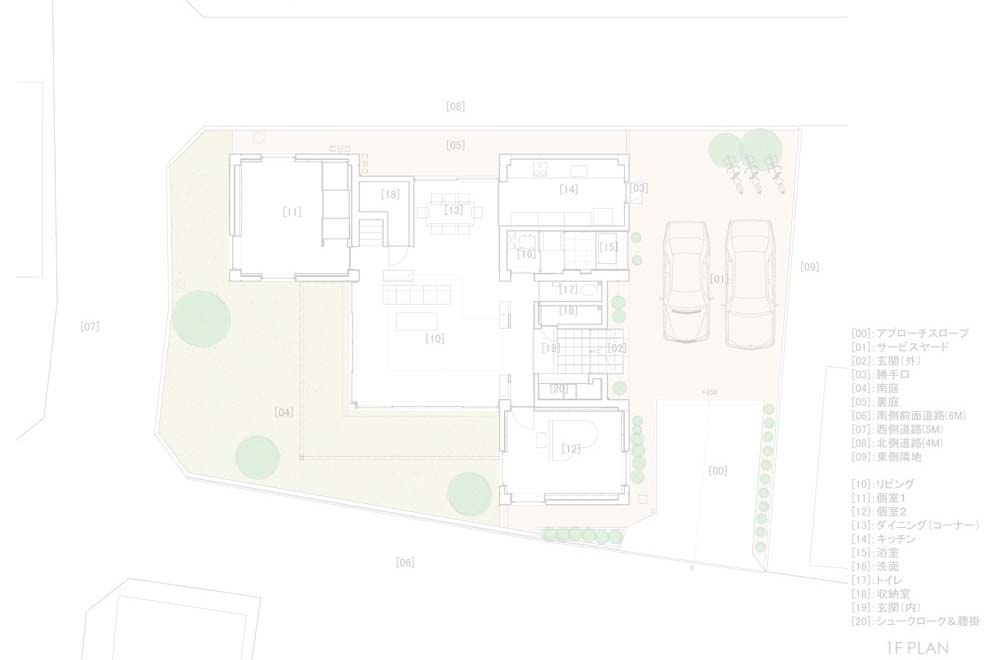
Two garden, “Green Courtyard” and “Service-yard”

"Green Courtyard", the garden of high privacy surrounded by concrete walls
"Service-yard", the semi-public garden using both for the approach opened to the front street and the car-parking area

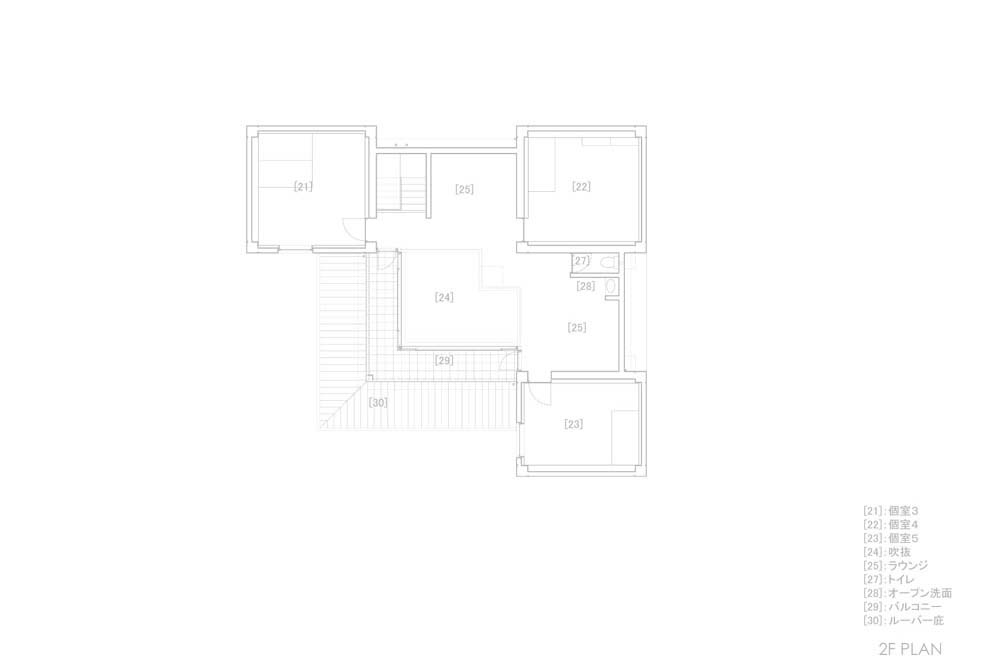
The contrast between Openness and Closed-ness

Each room surrounds a living room by L-shaped, making a sense of unity as a whole
Master bedroom is located on the most secured corner of the first floor,
the other rooms are prepared as flexible uses for such as family or guest staying, study, bath, storage, painting and piano
It incorporates a dramatic experience to family life, the sense of Openness largely brightly facing to sky and garden and
the sense of Security rigidly enclosed by walls




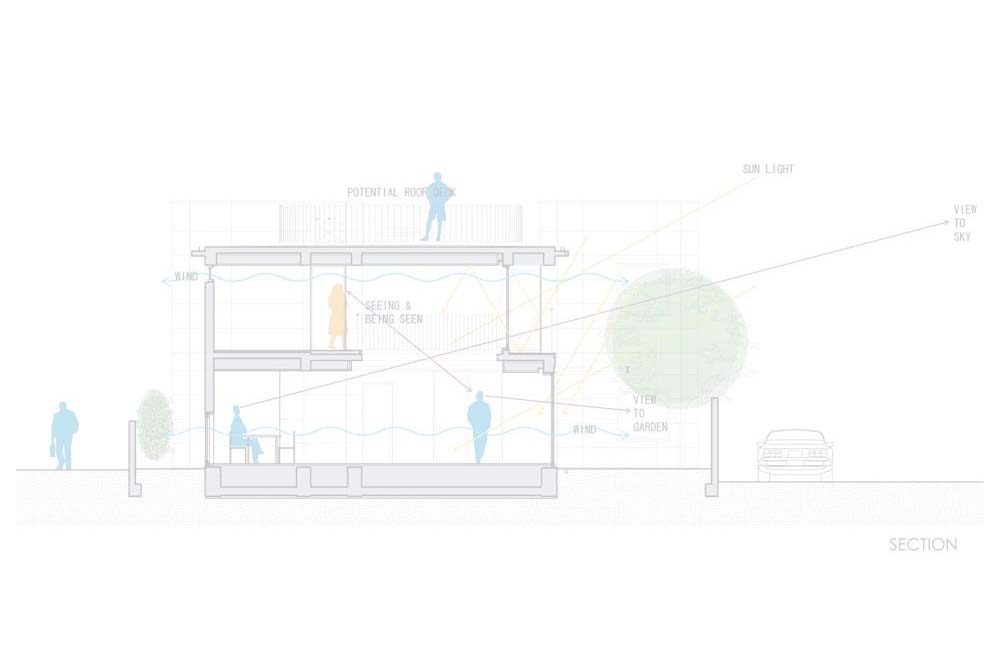
Get light and wind into

Creating various wind paths from different directions,
from the outside to the inside and again to the outside.
The large roof of living room softens the strong sunbeam in summer,
and contrary,
fully takes the light and heat from the side
to warm up the room in winter













